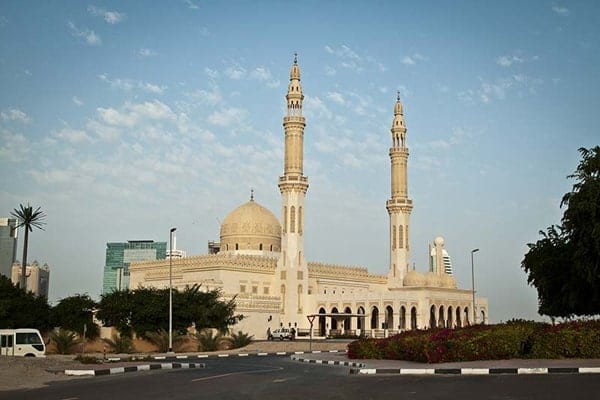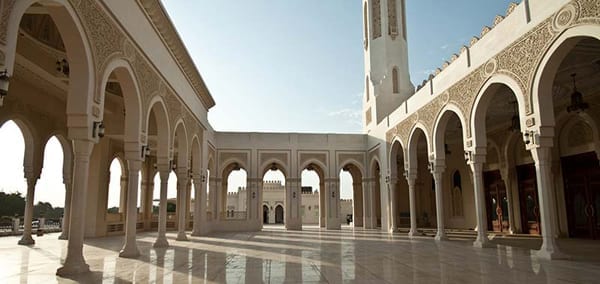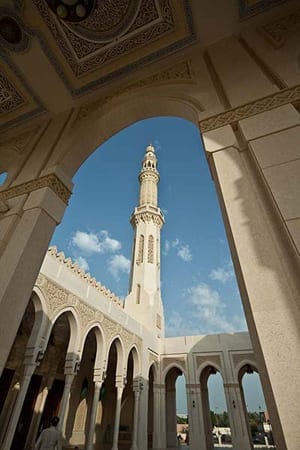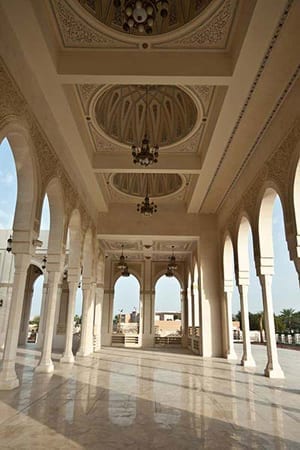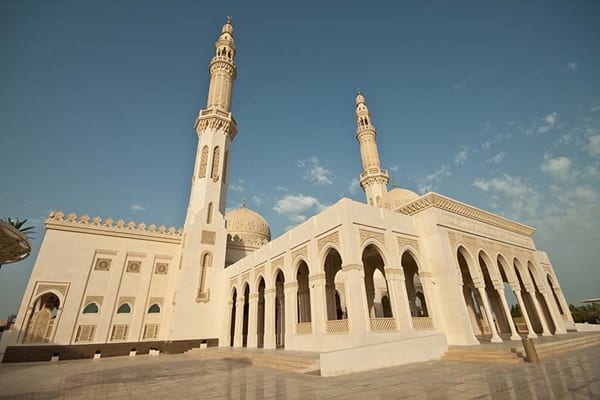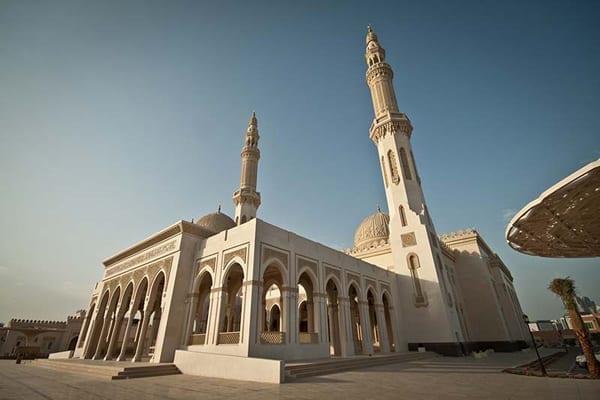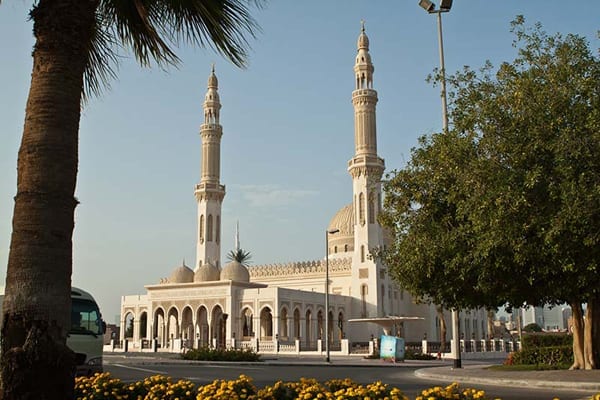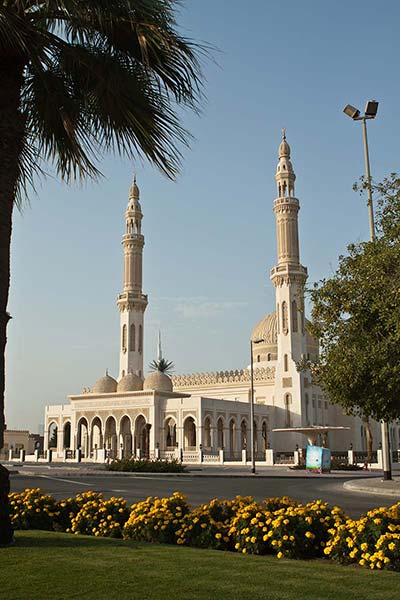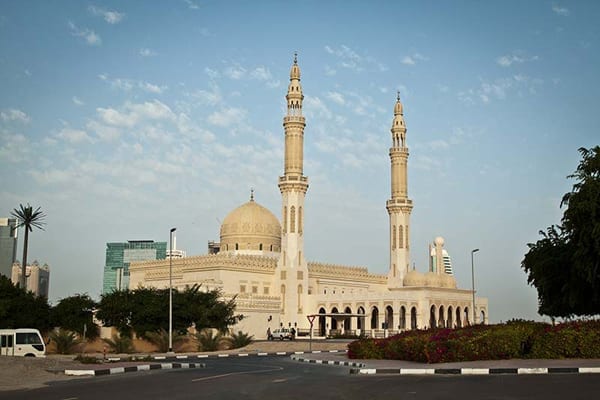Project
Zabeel Grand Mosque
Project Location:
Za’abeel First
Project Objective:
Grand Mosque with capacity of 4000 prayers to serve Zabeel First community.
Project Elements:
The Mosque building contains fine, beautiful, and elaborated Islamic Motives. The Mosque consists of two floors and contains areas for men including main open yard in which is leading to Main Prayer Hall, the open yard is surrounded with nice arches and decorative ceiling containing a beautiful details in stars and geometric forms. Also it is considered in the design to separate the daily prayer hall with a capacity of 500 prayers from the main prayer hall with capacity of 3000 prayer; however the ladies prayer hall with capacity 500 prayers is located at first floor with separate side entrance. There is a separate car parking for ladies separated from outer car parking surrounded to the mosque. There are two minarets and beautiful external yard for the mosque. External Ablution and service Building ( annex ) Two structure for Ablution and drinking ( Sabeel ) General site work and infrastructure work, landscape work.
End User:
Islamic Affairs & Charitable Activities Department
Built-up area:
14,255 Square MetersProject Completion Date:
2012
