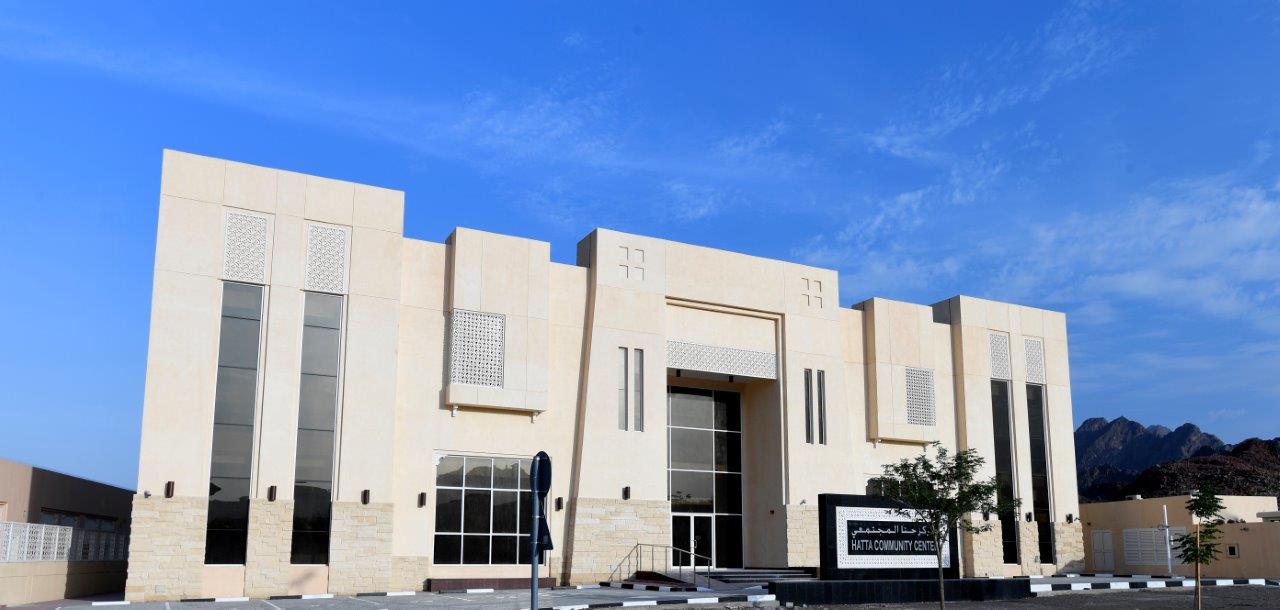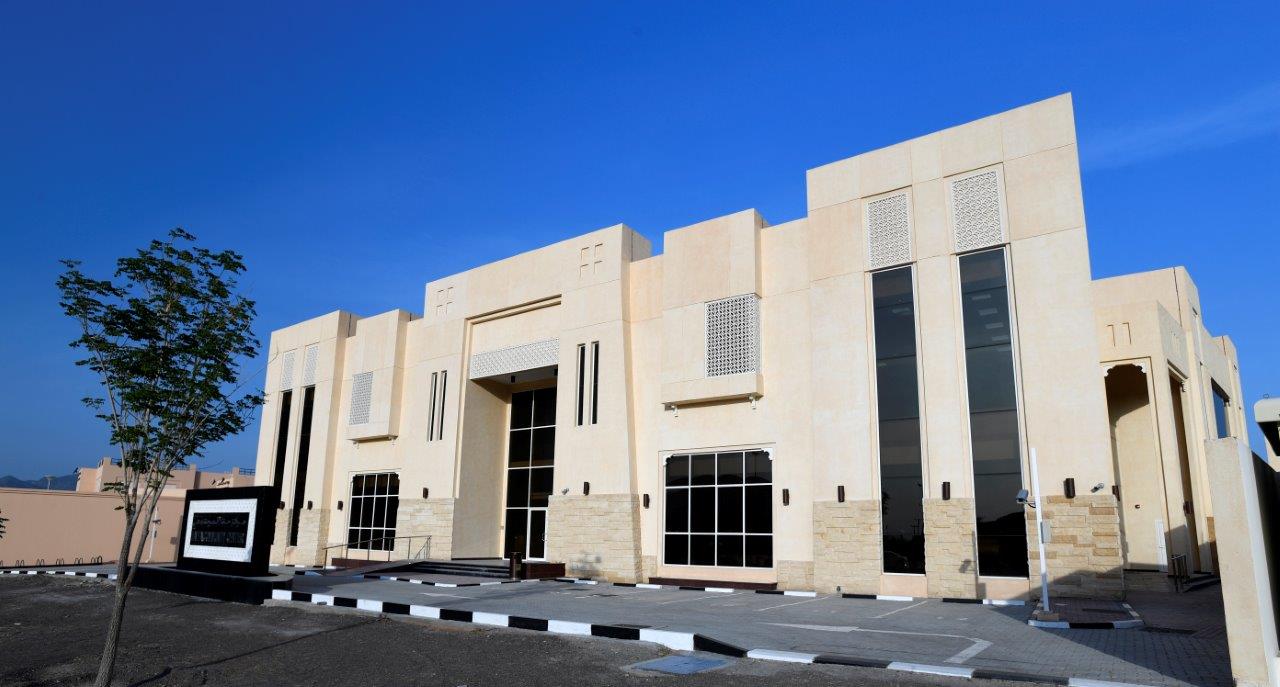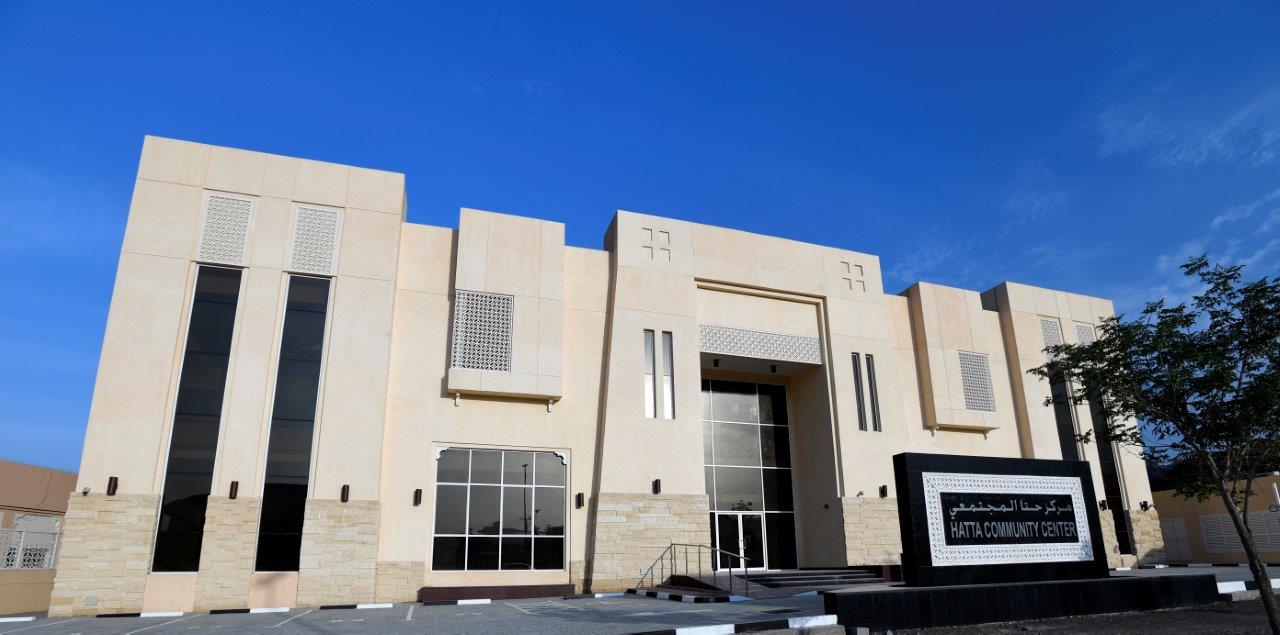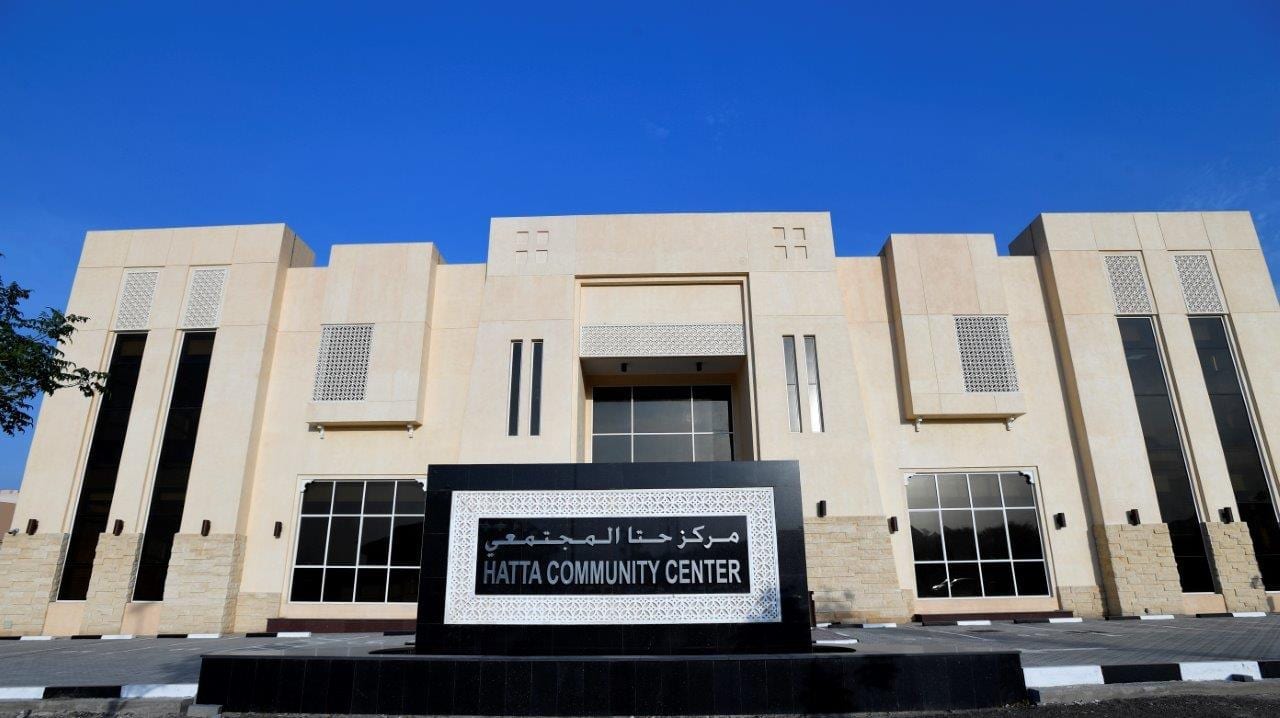Project
Hatta Community Center
Project Location:
Hatta
Project Objective:
Project distinguished to serve Hatta, as per the efforts from Dubai Government to provide the basic service buildings for citizens, and to provide attractive perfect social environment, contains all the modern services .
Project Elements:
Main building consists of two floors as follows : the ground floor contains the main entrance, multipurpose hall, gents’ learning resource centre, sports hall with total area of 400 m2, steam room, and all the required services such as changing rooms, lockers , gents’ prayer hall, also the ground floor contains separate entrance for ladies only away from gents’ entrance and served by the required services for ladies which related to the sports hall, the first floor is only for ladies which contains of ladies’ learning resource centre, cafeteria, Gym, aerobics room, steam room and changing services . General site work and infrastructure work, landscape work.
End User:
Community Development Authority.
Built-up area:
3.000 square metersProject Completion Date:
2018





